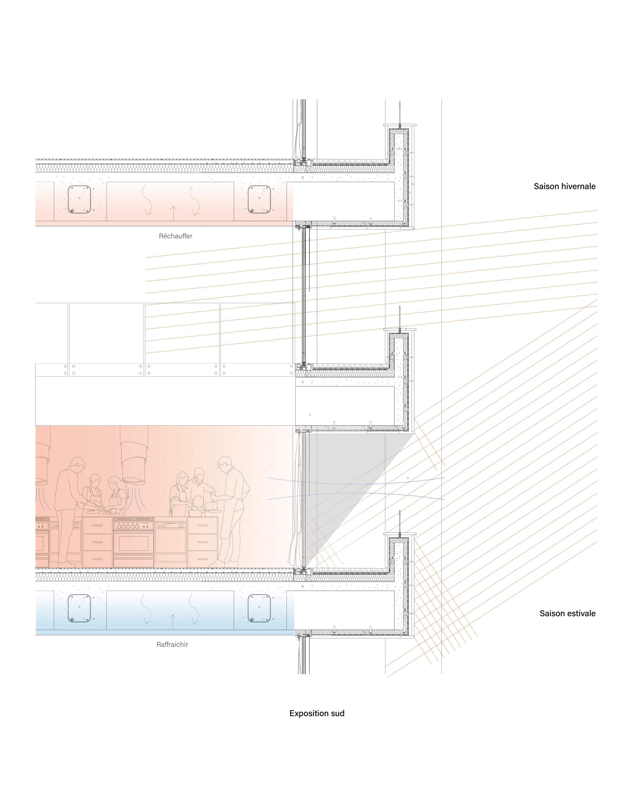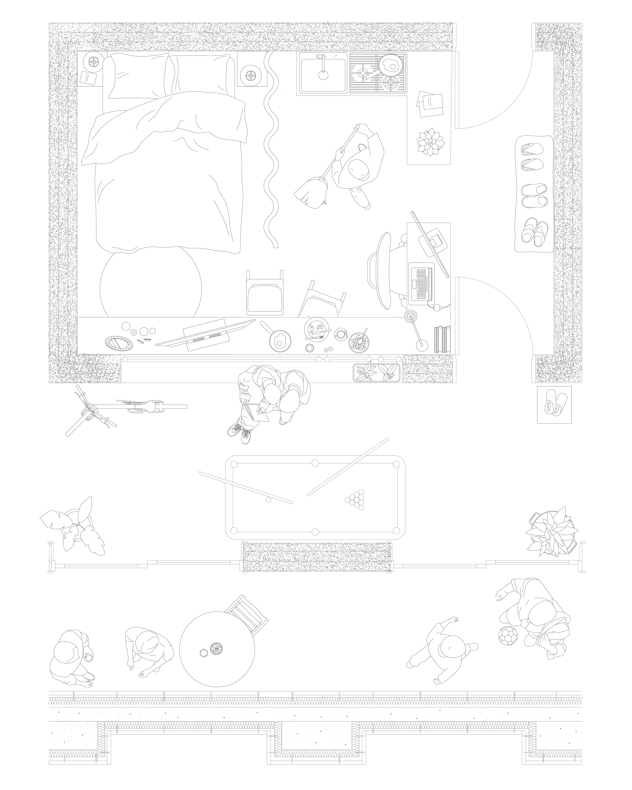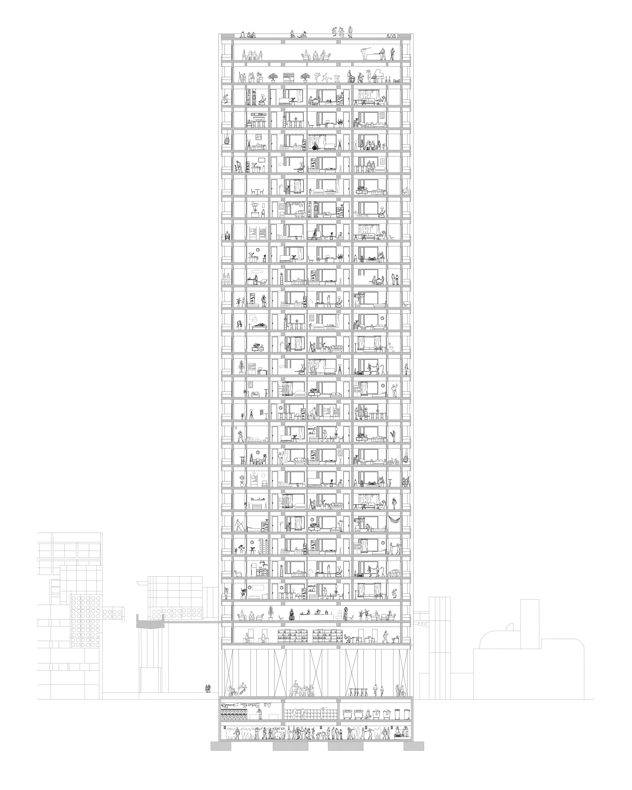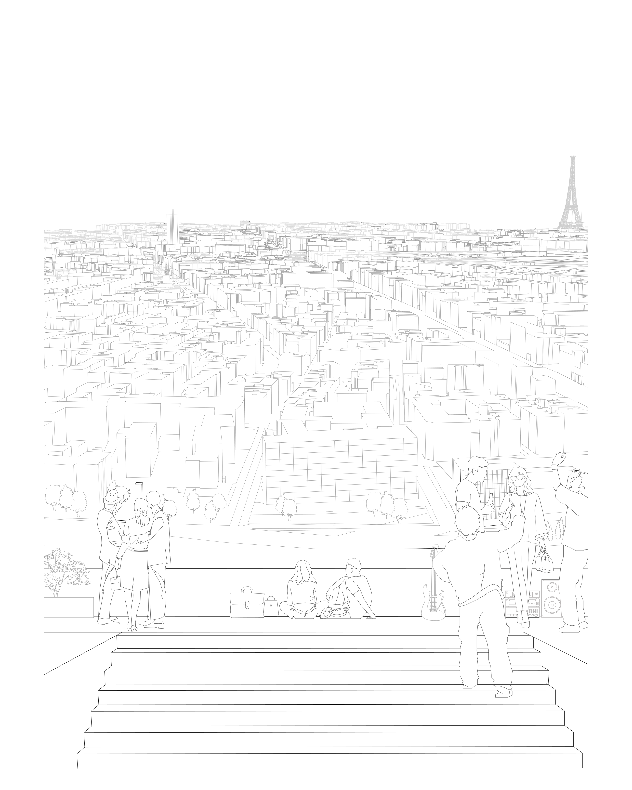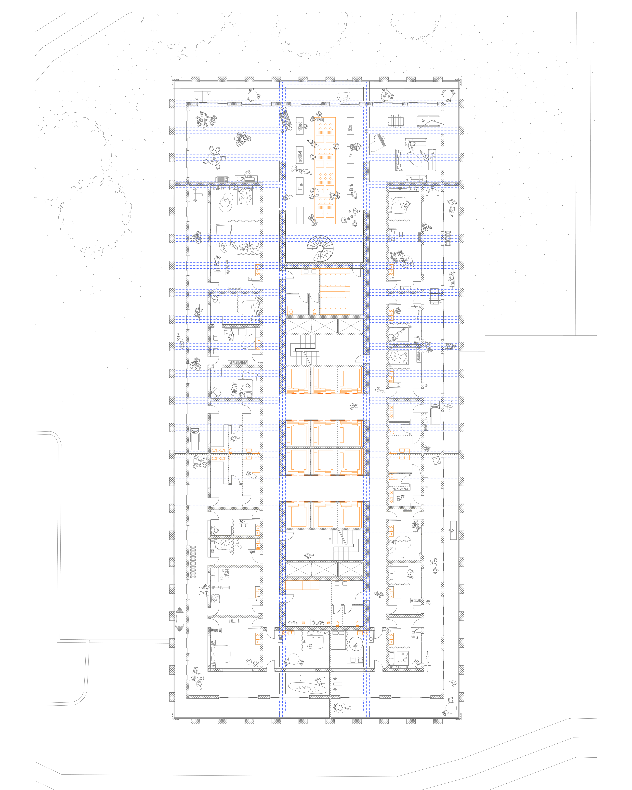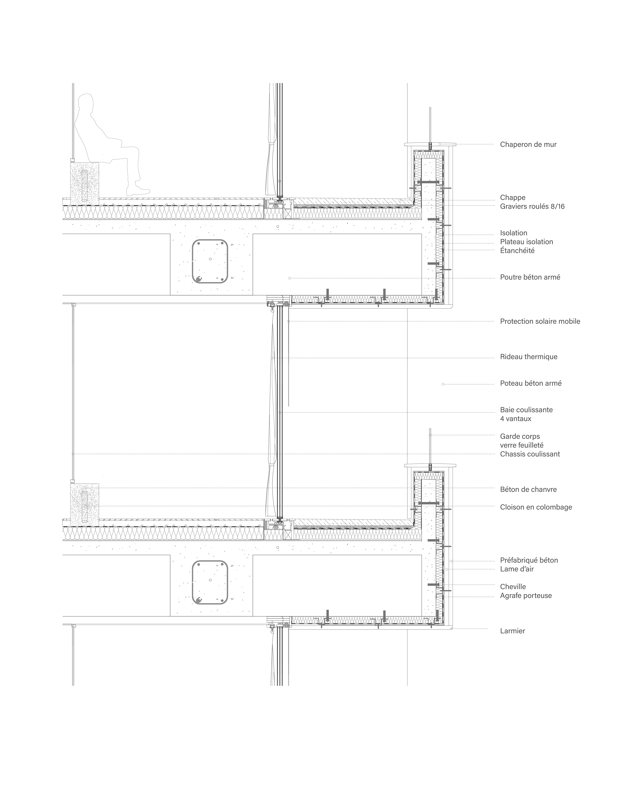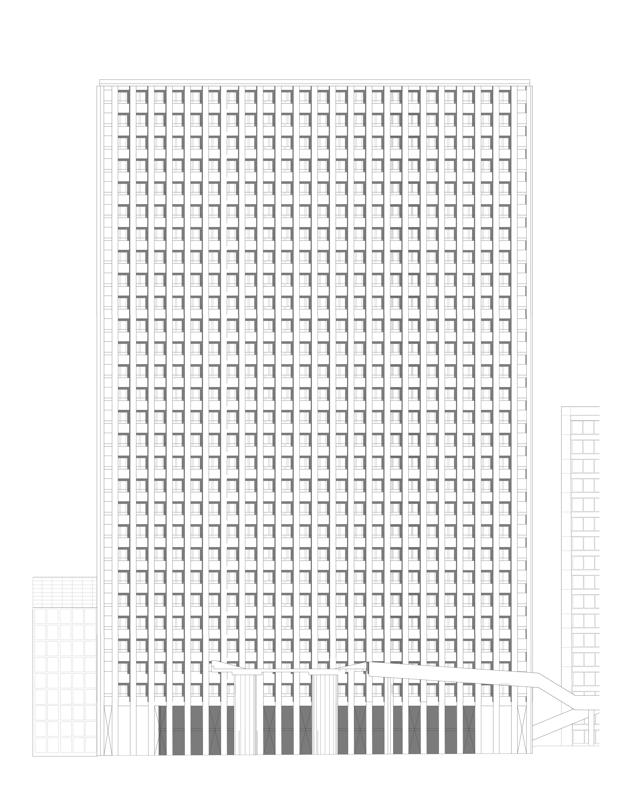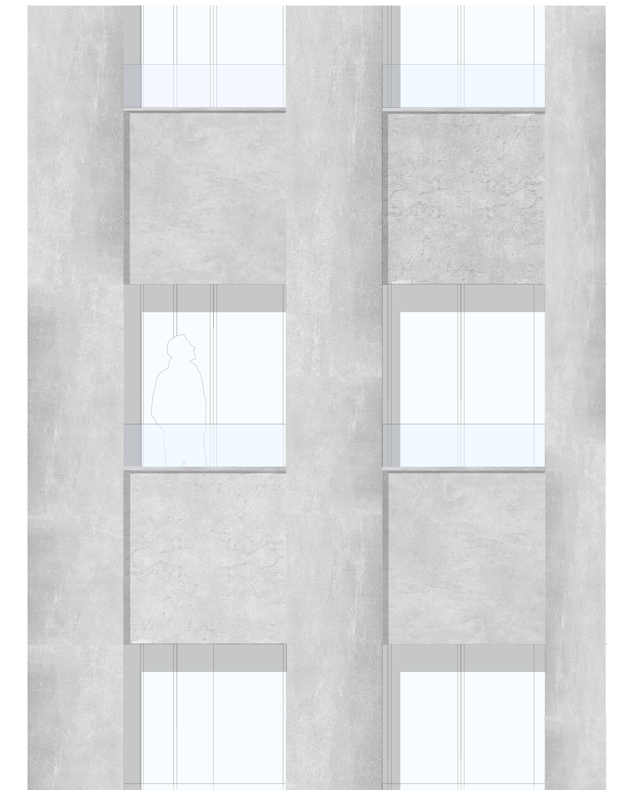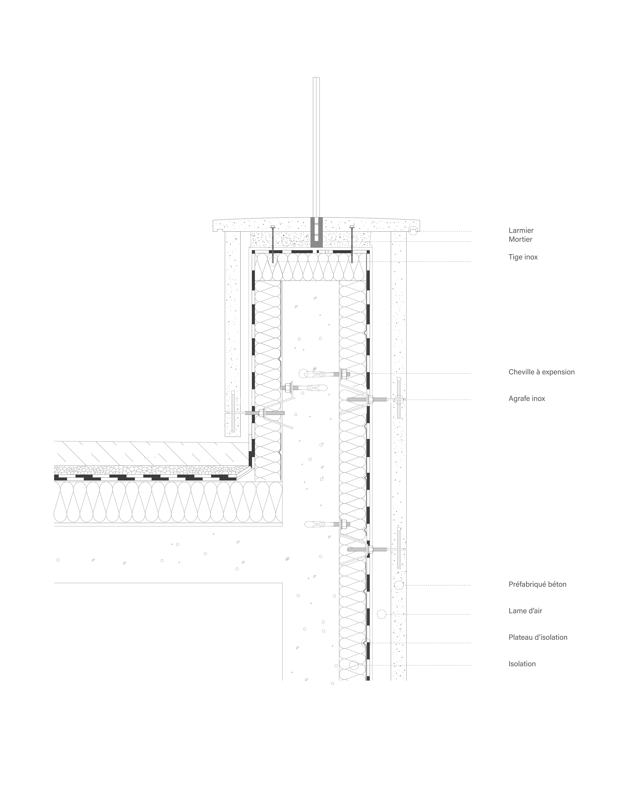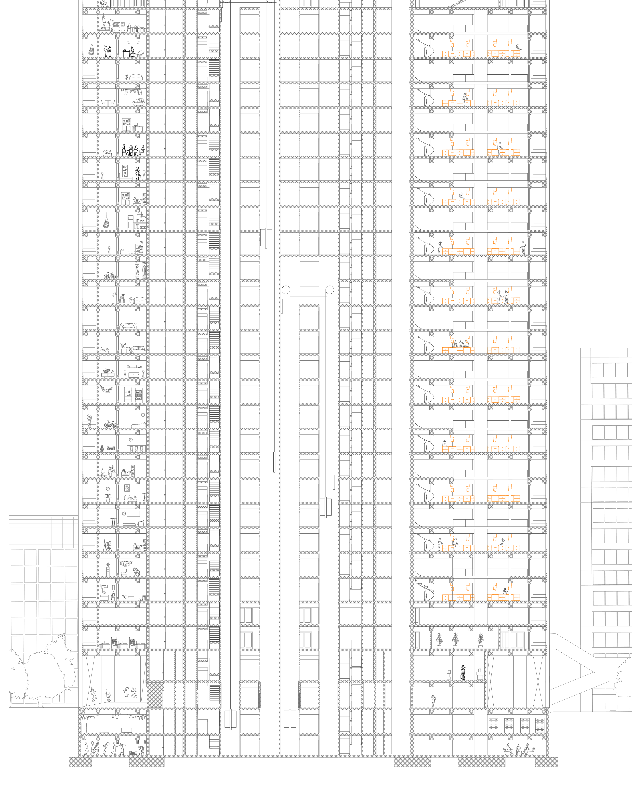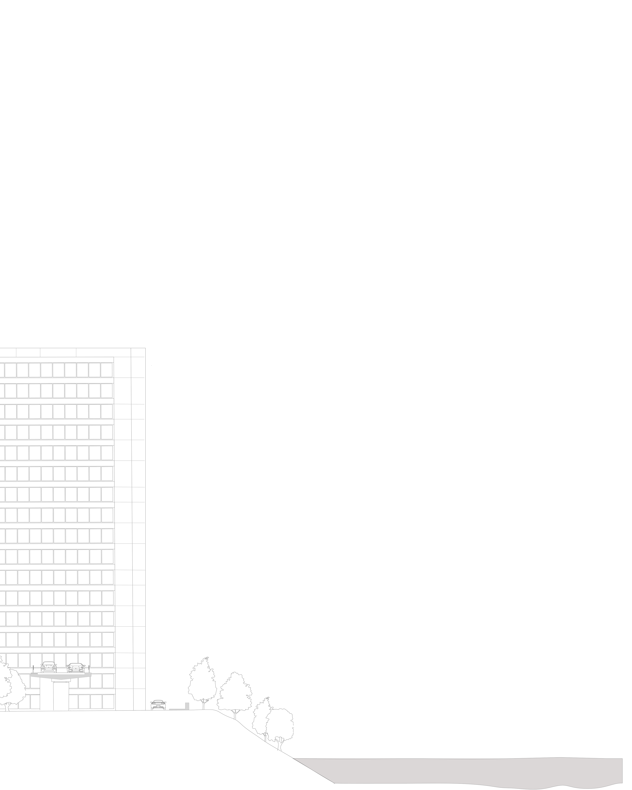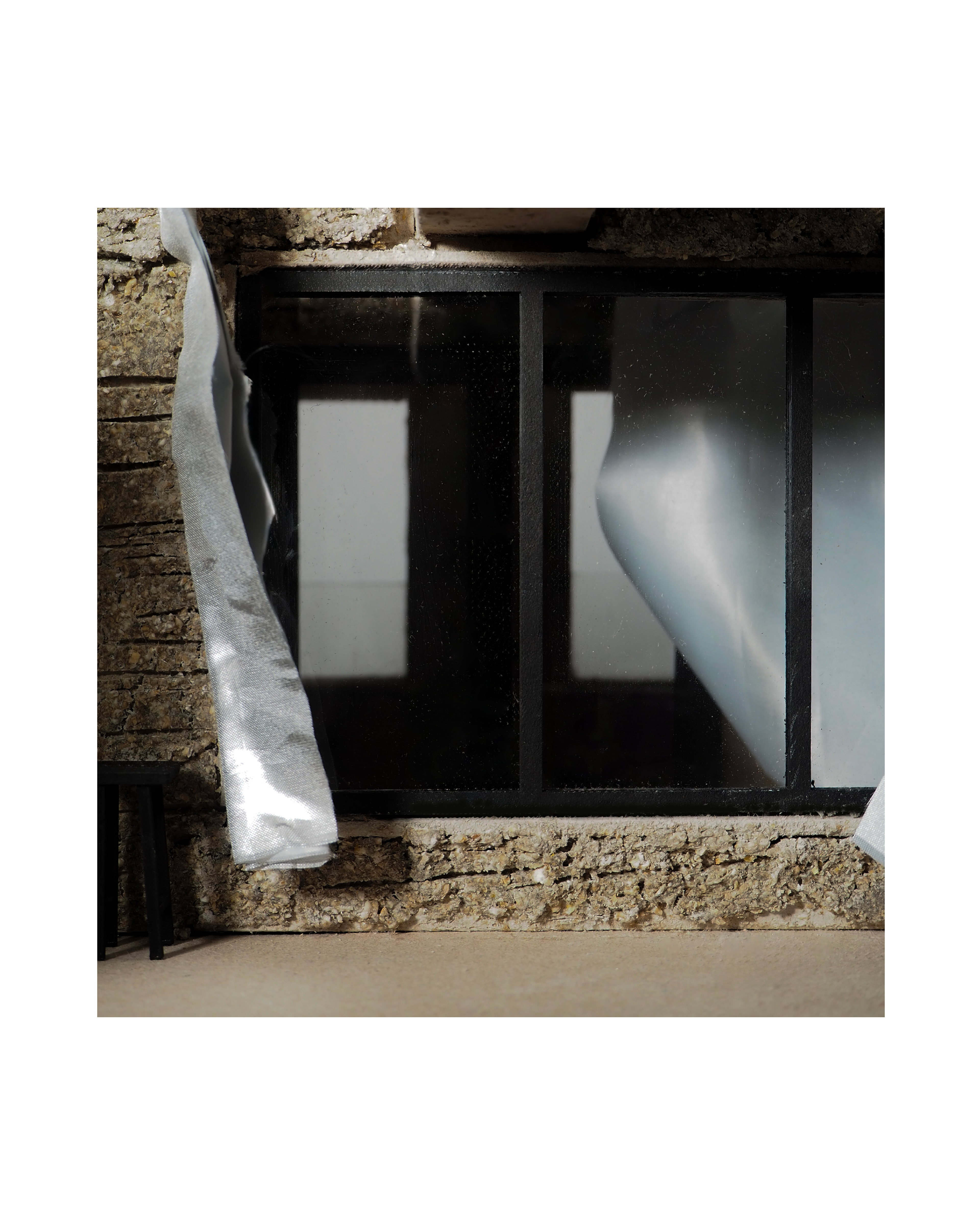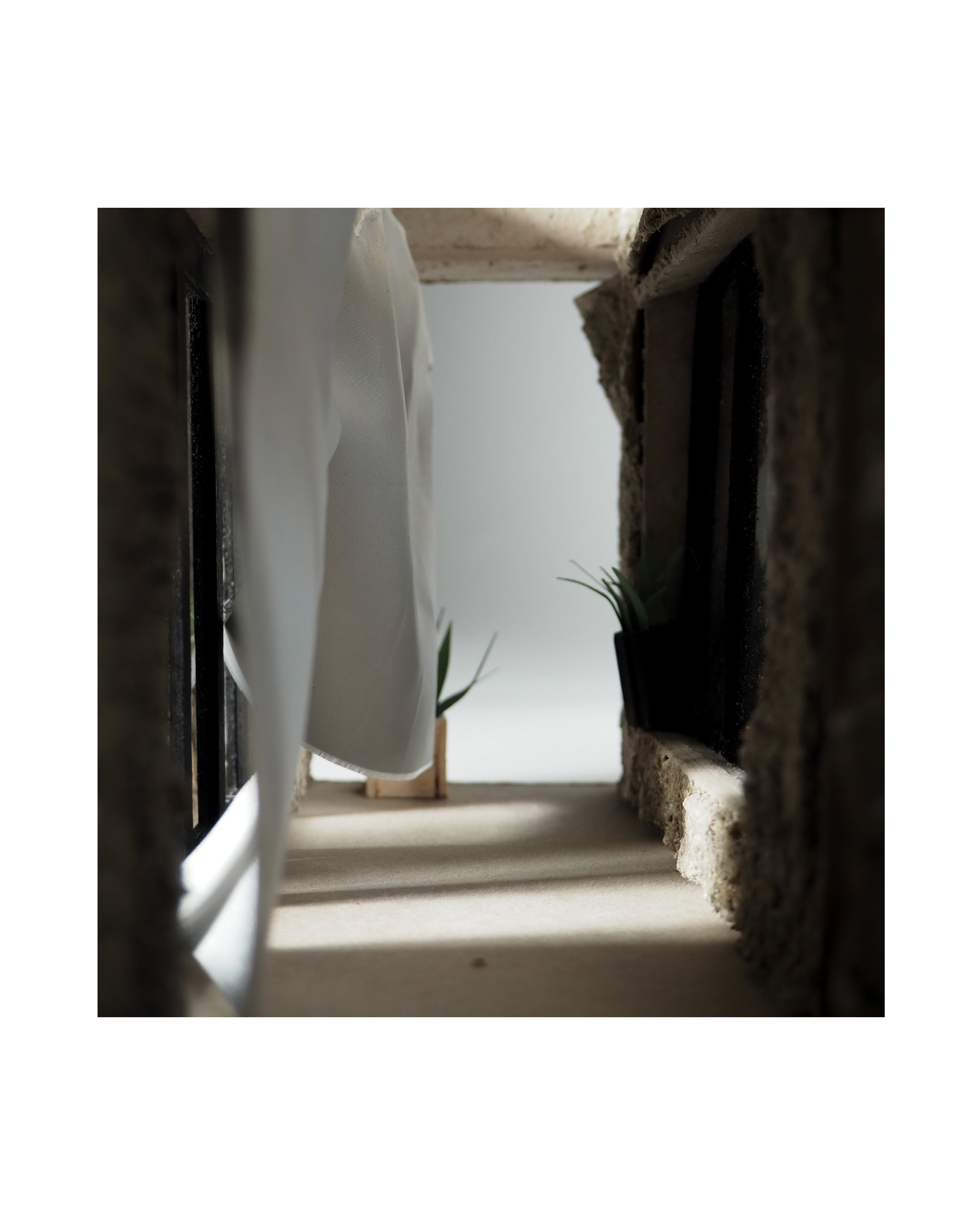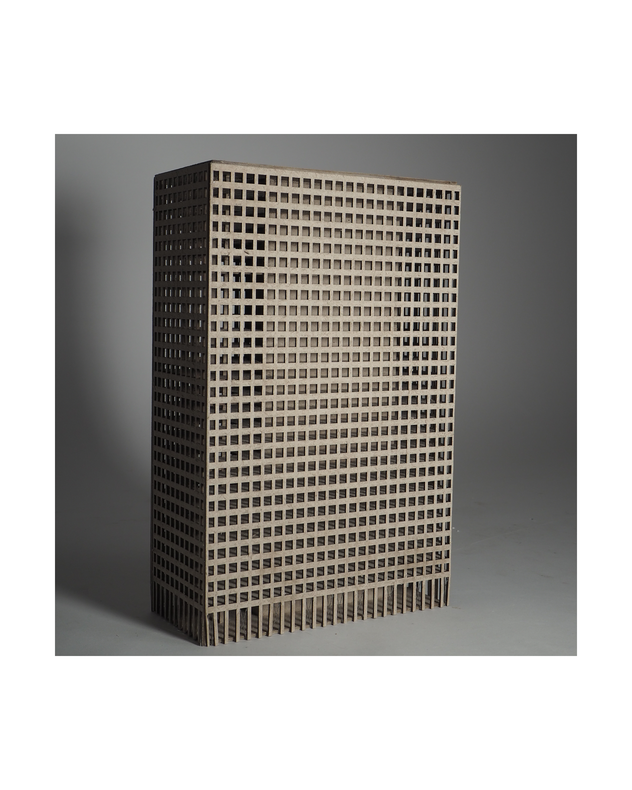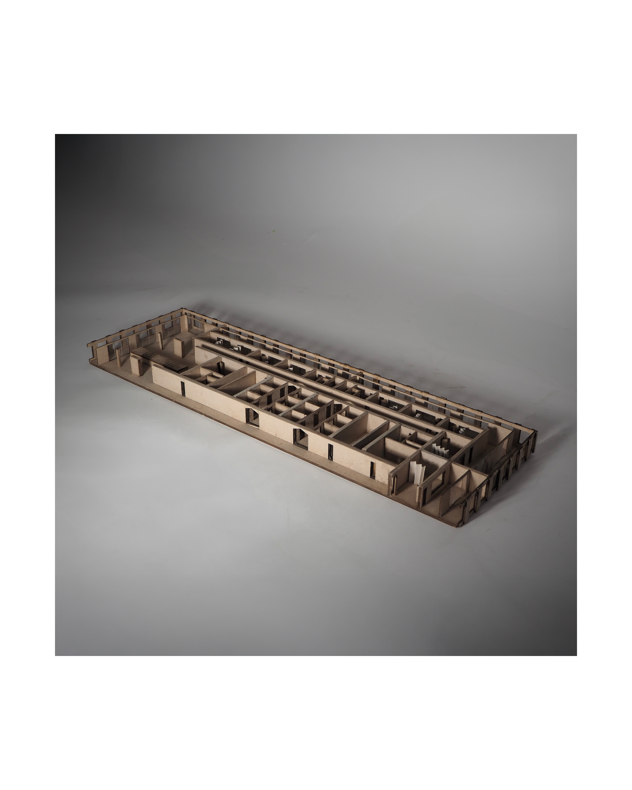Encadré par Émeric Lambert
Courbevoie (92), France
3ème année - 2023 - Ecole Nationale Supérieure d’Architecture de Versailles (78)
In 2024, La Défense regained its status as an International Tourist Zone (ZTI), highlighting the area’s ambition to open up globally. At the same time, the district is becoming a major academic hub, with 70,000 students across 30 institutions a 55% increase over five years. Former office spaces are being transformed into modern, well-connected facilities suited to a mobile, often international student population. This shift raises the question of temporary, flexible, and shared student housing.
In this context, I chose to work on the Neptune tower, located at the end of La Défense’s historical axis and directly connected to the Seine one of Paris’s key tourist corridors. The project is built around two main ideas: energy sharing and spatial mutualization. Kitchens are shared and used in staggered time slots, reflecting international lifestyles. Bathrooms are shared by four units, accessible via a semi-private corridor, ensuring both privacy and ease of maintenance.
Technically, the design takes advantage of the exposed concrete’s thermal inertia to passively regulate temperature. The tower, untouched since 1975, requires a lightweight insulating envelope to improve energy performance while preserving its architectural identity. The concrete façade, echoing neighboring buildings like Michel Foliasson’s “Damiers,” could be updated with clipped prefab panels. For interior partitions, hempcrete offers a sustainable, lightweight, and insulating alternative. Overall, the project provides a contemporary, thoughtful response to the challenges of student housing, tourism, and energy transition in La Défense.
